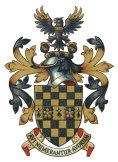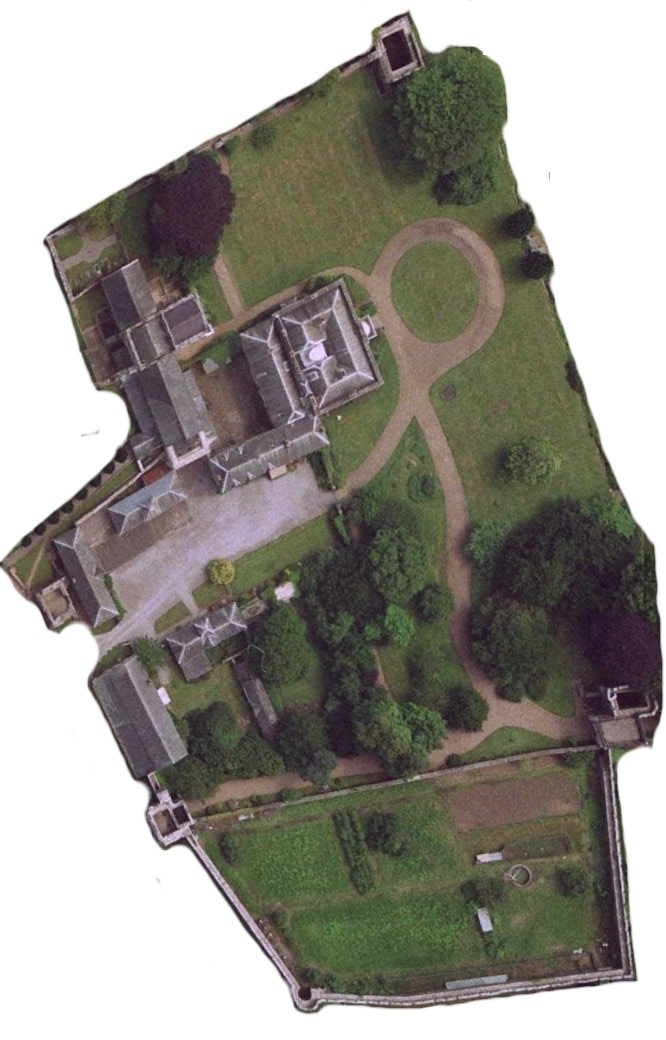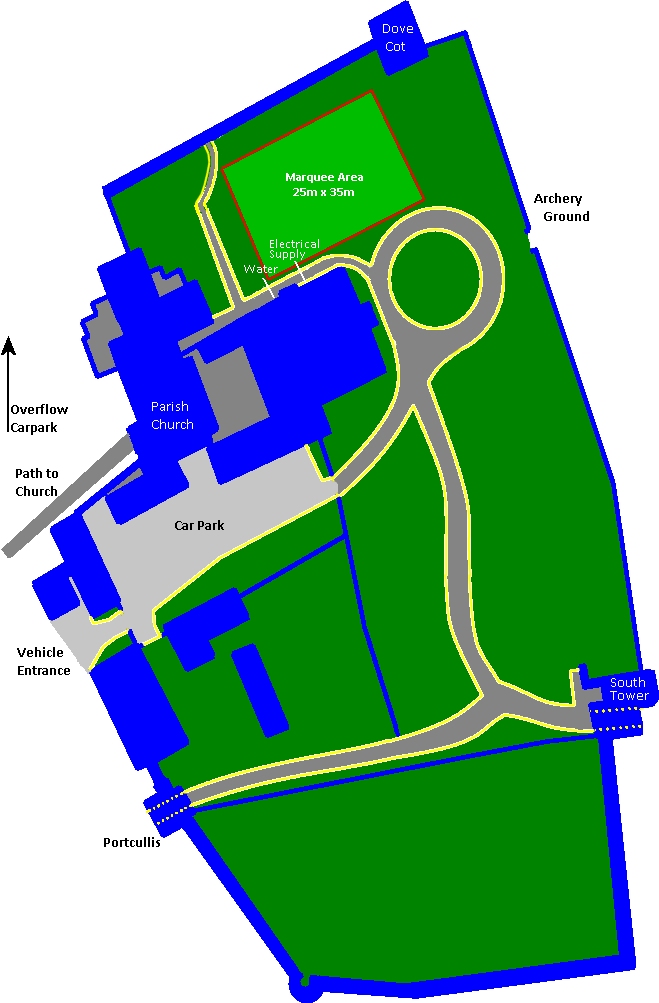Aerial View of Ewenny Priory - showing Fortifications, Church, House and Stable Yard
Diagrammatic View
- Car parking is available in the Stable Yard and further overflow parking is available in the Farm Yard (approx. 100 metres further on)
- Access from the Car Park into the Garden is via a 9ft wide gateway. Access to the Garden is also available via the Portcullis.
- To the East of the Main House is a flat lawn measuring approximately 25 x 35 metres on which can be placed a Marquee, Catering Tent, Mobile Toilet etc.
- On the East side of the Main House there is an external Electrical Distribution Unit fitted with a Three Phase 63Amp, Single Phase 16Amp and Single Phase 13Amp sockets. A Mains Cold Water Supply is also available.


